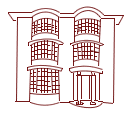Regency Architecture

So taking a break from the "interesting" Regency story I have been attempting at (writing is really hard!) I thought I would focus on the architecture that drove the era. Though it is not my typical style, I love it! I think I've decided it's because the style in classical and very clean. Just look at the lovely city of Bath. What an architectural cupcake. Of course because I am limited in my understanding in architecture in general and the specifics in regards to the Regency era, I will quote http://www.britainexpress.com:
...Regency architecture, was classical in nature. That is, it used the philosophy and traditional designs of Greek and Roman architecture. The typical Regency upper or middle-class house was built in brick and covered in stucco or painted plaster. Fluted Greek columns, painted and carefully moulded cornices and other decorative touches, were all reproduced in cheap stucco. The key words to describe the overall effect are "refined elegance".
The Regency period saw a great surge of interest in classical Greece, popularized by men like Lord Byron and his outspoken advocacy of greek nationalism. A whole generation of aristocratic amateur archaeologists from Britain scoured the Greek world - and occassionally absconded with classical Greek remains. The resulting popularity of Greek style reached beyond architecture to include painting, furniture, interior decoration, and even dress design.
Regency Terraces. First a mundane definition: a terrace is a fanciful term for row housing, that is, a string of houses, each sharing a wall with the house beside it. The most characteristic Regency designs survive today in terrace housing.
Many of the more upper class terraces, such as those designed by John Nash surrounding Regents Park in London, are entered through triumphal arches reminiscent of ancient Rome, These arches, generally in stucco, lead to grand rows of houses, with carefully balanced pediments fronted by massive pilaster columns. The best remaining terraces built in this grand style are in London, Cheltenham, and Brighton.
Characteristics. Windows are tall and thin, with very small glazing bars separating the panes of glass. Balconies are of extremely fine ironwork, made of such delicate curves as to seem almost too frail to support the structure. Proportions are kept simple, relying on clean, classical lines for effect rather than decorative touches.
Windows and doors, particularly those on the ground floors, are often round-headed. Curved bow windows are popular, and detached villas often featured garden windows extending right down to the ground.



1 Comments:
Nice work. You should ask your gentleman suitor about architecture. He claims to know something about it.
Post a Comment
Subscribe to Post Comments [Atom]
<< Home